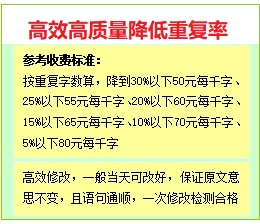|
论文编号:TM125 论文字数:53392,页数:108 附CAD图 摘 要:本工程为温州宏国大厦项目施工,本工程为17层框剪结构,总建筑面积为37947.59m2,针对该工程编制施工组织设计。在设计过程中熟悉图纸,了解工程概况,进行建筑面积,工程量的计算,确定要投入的机械设备,人工的数量,确定工期后编排施工进度表;确定现场用电及用水量选用合适管道及输电线路,根据现场环境,部署施工平面图,力求布置合理,尽量减少 材料的二次运输;比较施工方案经济技术性能,选择新技术、新工艺,选择最优方案;编制施工现场组织与管理措施,施工质量保证体系,安全生产文明施工管理措施等。采用合理的施工方案,科学的进度计划,为本工程顺利竣工打下良好的基础。 关键词:框剪结构 施工 施工组织设计 Abstract:The program is the State Building, Wenzhou Hung Kuo Building Construction, the project is 17 layer frame structure with a total construction area of 37947.59m2, prepared for the project construction organization design Familiar with the drawings in the design process to understand the project profiles to carry out construction area, engineering calculation of the amount determined to put the machinery and equipment, artificial number of adds more after the scheduled construction schedule; Determine the appropriate choice of site electricity and water pipelines and transmission lines, according to the site environment, the deployment of the construction plan, and strive to a reasonable arrangement to minimize the material of the second transport; Comparison of economic and technical performance of the construction program, select the new technology, new technology, to choose the best program The preparation of the construction site organization and management, construction quality assurance system, safety and civilized construction management measures.; Using reasonable construction plan, the progress of science program, the successful completion based lay a good foundation.
|
|
| |
| 上一篇:基坑开挖围护设计 | 下一篇:某公司单层轻型钢结构仓库设计 |
| 推荐论文 | 本专业最新论文 |
| Tags:大厦 施工 组织设计 | 2011-03-29 09:07:32【返回顶部】 |




