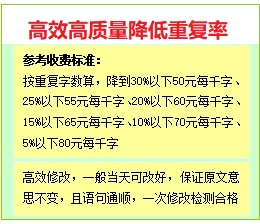|
论文编号:TM099 论文字数:18571,页数:102 附任务书,开题报告,文献综述,外文翻译,CAD图 摘 要 本工程是某办公楼。为多层钢筋混凝土框架结构。主体6层,底层层高3.9米,2层层高为3.6米,3层层高3.6米,4层层高3.6米。5层层高3.725米,建筑物总高度为22.20m。 Comprehensive office building
This is a comprehensive office building . It is a multi-layer reinforced concrete frame. It has six stories, the height of the first storey is 3.9 meters, and the second storel is 3.6 meters ,the third , the fourth and the fifth storey is 3.6 meters, the seventh storey is 3.725 meters. The height of the whole building is 22.2 meters. Keywords: reinforced concrete; frame; the design of the structure
|
|
| |
| 上一篇:杭州直通电子公司综合楼 | 下一篇:浙江科宇办公用品综合楼结构设计 |
| 推荐论文 | 本专业最新论文 |
| Tags:办公楼 论文设计 | 2011-03-28 19:17:33【返回顶部】 |




